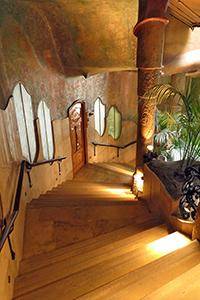La Casa Mila ‘La Pedrera’ of Gaudi – Barcelona

La Casa Mila, „La Pedrera” is a masterpiece of the famous Catalan architect Antoni Gaudi, The building built between 1906 and 1912 for the industrialist Pere Mila and his wife is a World Heritage Site since 1984. It is now the property of Caixa Bank. Interior courtyards, roof terrace, attic stairs, era apartments and a cafe can be visited. The very particular facade is reminiscent of a great wave petrified. Gaudi designed the house around two large, curved courtyards, with a structure of stone, brick and cast-iron columns and steel beams. The facade is built of limestone from Vilafranca del Penedès, apart from the upper level, which is covered in white tiles, evoking a snowy mountain. It has a total of five floors, plus a loft made entirely of catenary arches, as well as two large interior courtyards, one circular and one oval. Notable features are the staircases to the roof, topped with the four-armed cross, and the chimneys, covered in ceramics and with shapes that suggest mediaeval helmets. The interior decoration was carried out by Josep Maria Jujol and the painters Iu Pascual, Xavier Nogues and Aleix Clapes. The facade was to have been completed with a stone, metal and glass sculpture with Our lady of the Rosary accompanied by the archangels Michael and Gabriel, 4m in height. A sketch was made by the sculptor Carles Mani, but due to the events of the Tragic Week in 1909 the project was abandoned. Photo by Pascal Parrot/ABACAPRESS.COM

